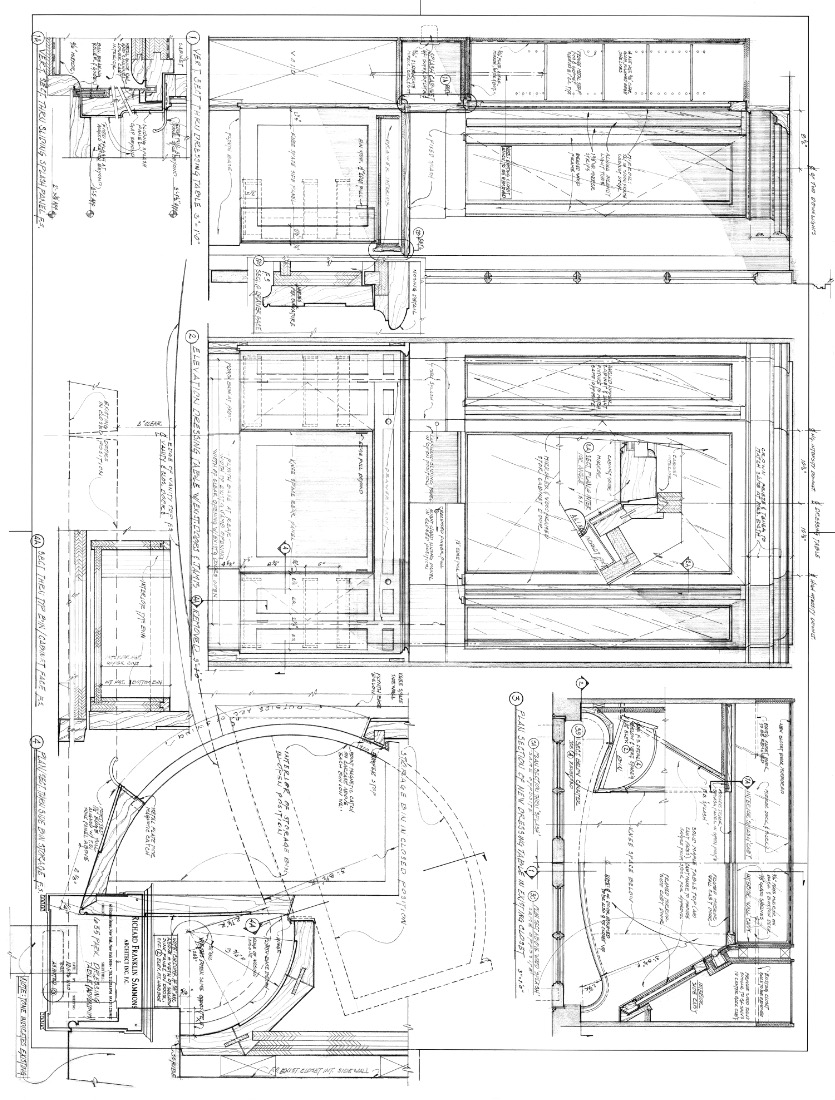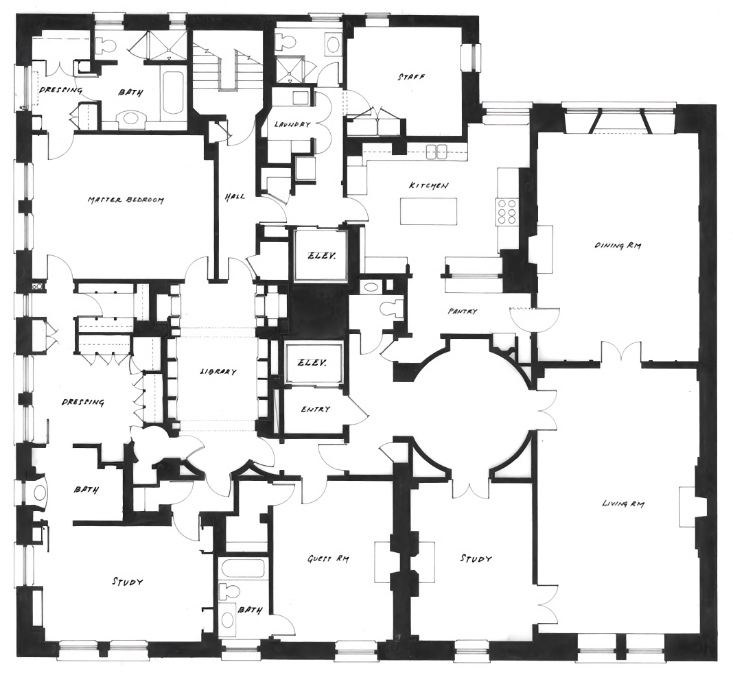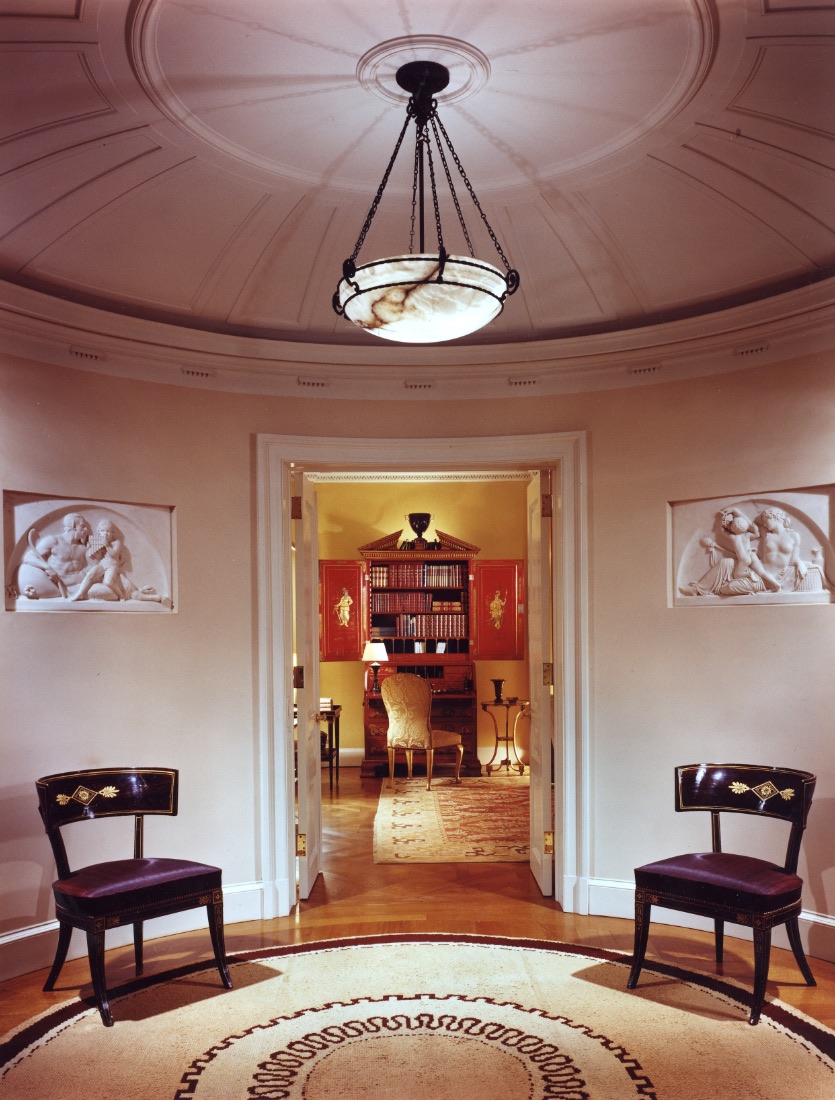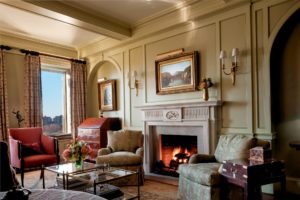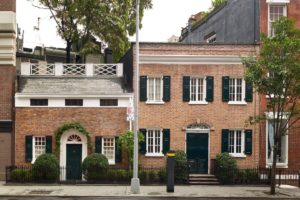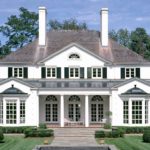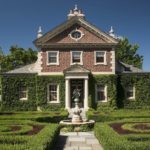Park Avenue Apartment
Renovation in Manhattan, NY
The great skill of the two firms which collaborated on this project – the architects, Fairfax & Sammons, and the interior designers, Mlinaric, Henry and Zervudchi Ltd. – is their ability to engage with and understand owners such as these clients – an intellectual couple with an extensive knowledge of the arts and architecture, a passion for books and highly cultivated tastes. In addition to providing this 6th floor Park Avenue apartment with a series of smart, elegant rooms for entertaining, they had to incorporate into it a private retreat for contemplative study. The skill with which they achieved this, interpreting their clients’ needs to create a suitably architectural setting for their sophisticated lifestyle and academic interests, is all the more impressive given the spatial constraints and limited outlook that this 5,000 sq ft apartment presented.
Fairfax & Sammons completely reconfigured it, remodelling every space and renewing every fitting. The architecture and decoration of the principal rooms has a strong Soanian theme, which is enhanced by Anglo-French detailing in the style of Thomas Hope, and furniture and antiques of the period bought specially for the apartment by David Mlinaric and Hugh Henry.
The principal rooms open off a neo-Classical entrance hall, which was designed as a rotunda with a shallow dome coaxed out of the flat painted ceiling. The walls, inset with marble reliefs by Thovalson, are painted and lined out to imitate ashlar. English Empire style chairs combine effectively with a rug and light fitting of the 1930s.
We worked closely with David Mlinaric and Hugh Henry on all the details of this project, from the design of plaster mouldings to the colour of each element, with additional significant input from the clients. The solution was to create enough interest around the walls to turn the room inwards, articulating the space with Soanian recesses inset with mirrors, with bookshelves integrated into their pilasters and dado.


