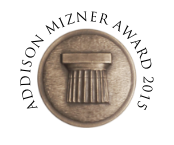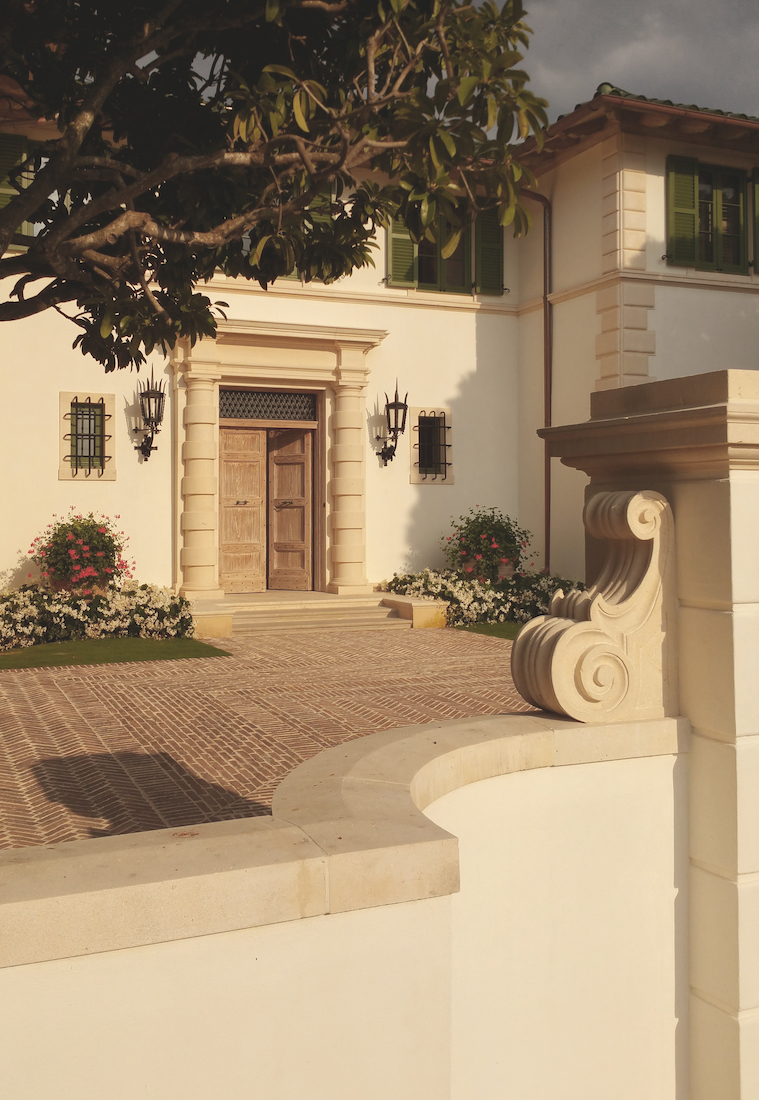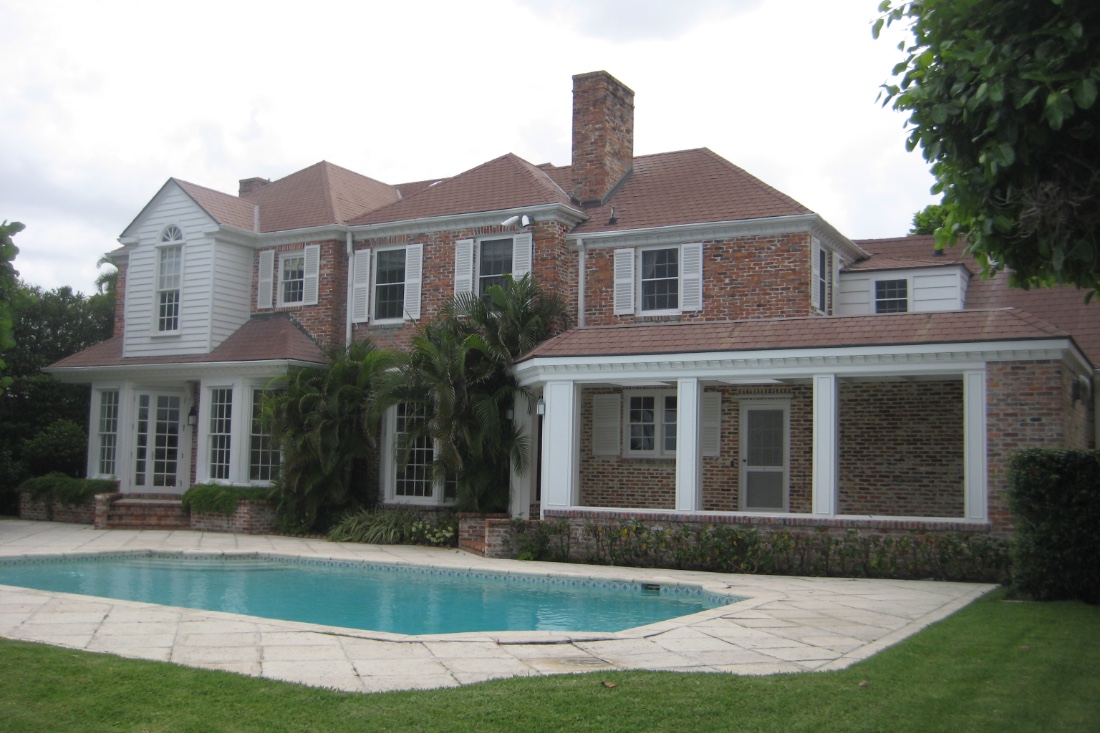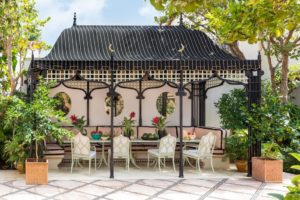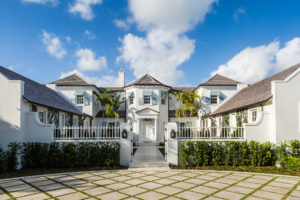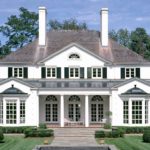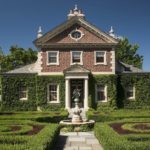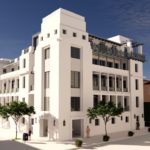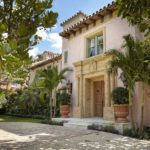Il Cortile
Renovation in Palm Beach, FL
This Mediterranean-style subtropical house, known as ‘Il Cortile’, centers on a courtyard in the tradition of many early Palm Beach houses. The attainment of a timeless authenticity through the use of well-crafted, robust, and honest materials was the established intent from early in the design process.
The concrete structural walls were recessed during the pouring process to form a shelf in the concrete on which the stone quoins, capitals, string courses, casings, water table, bases, and other details would rest. This method of construction, previously in use for many centuries for the longevity it affords, has been nearly forgotten in recent architectural practice.
The exterior of the house is a stucco finish with dimension limestone details that are recessed into the wall structure. Other prominent exterior features include painted wood windows, doors and shutters, limed cypress rafter tails, and a roof of green glazed clay tiles with flat pans and barrel caps. The street façade, with its battered walls, substantial stone portico and quoins, and wrought iron window grates, presents to the public a solid, almost impervious-looking exterior that hearkens back to the urban façades of Renaissance Italian palazzi.
The entry sequence of the house begins through the entry piers into a motor court laid with Roman brick pavers in a herringbone pattern. From there, one passes through a stone portico with double cypress entry doors and an open wrought iron transom. The entry door hardware, including the box lock, surface bolts, and pulls, are 18th Century pieces purchased by the architect at the Arezzo Antiques fair in Italy. The cypress entry door itself was constructed in a traditional manner, in which the exterior stile and rail assembly is attached to a plank interior face with cinch nails. Upon passage through the front doors, one enters a fauces (open-air entry vestibule) with an axial view through the entry loggia, the central courtyard, the pool loggia, the pool deck, and onward towards the Lake Worth Lagoon to the east.
The plan of the house centers on the courtyard that is open to the south and framed to the north, east, and west with two loggias and an arcade. The courtyard is shaded by a huge banyan tree to its south, and is paved with a combination of stone and Roman brick pavers in a herringbone pattern. A custom-made limestone fountain celebrates the center of the court. The arcade and loggias off the courtyard are treated as outdoor rooms that connect the owners and their guests to interior spaces. These covered outdoor spaces have antique terracotta floors with stone borders, colorful Portuguese tile wainscots, and ceilings of either stucco groin vaults or exposed cypress rafters with tongue & groove boards.
The family wing to the north of the courtyard contains a large living room, kitchen, and sitting room, as well as the master bedroom suite above, accessible from the living room via an interior stone spiral stair. In order to increase the sense of transparency within this wing, arched bronze doors were used where the living room opens onto the courtyard arcade to the south and an intimate garden court to the north. The ceiling and second-floor structure in the family wing consists of heavy timber beams resting on structural walls and topped by wide-plank wood floors. The living room and loggia fireplace mantels, along with the kitchen hood, are all original designs carved in stone.
An outdoor stone stair off of the entry loggia is the primary form of circulation to the second floor, which contains the guest bedroom suites in addition to the master bedroom suite. The owners & their guests have direct access to each one of the five-bedroom suites from open loggias on the first & second floors.



