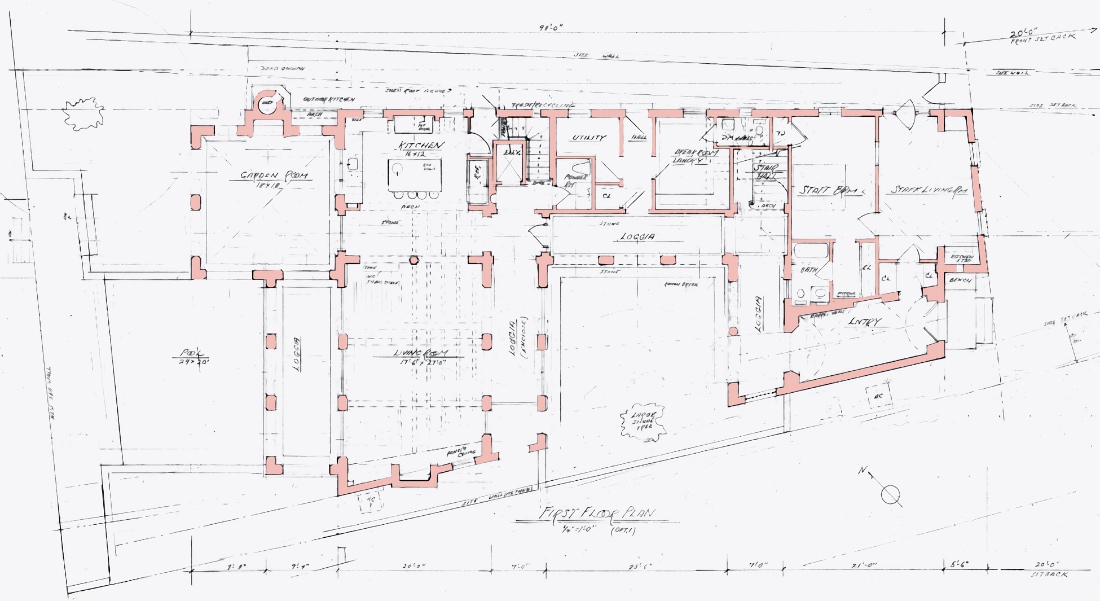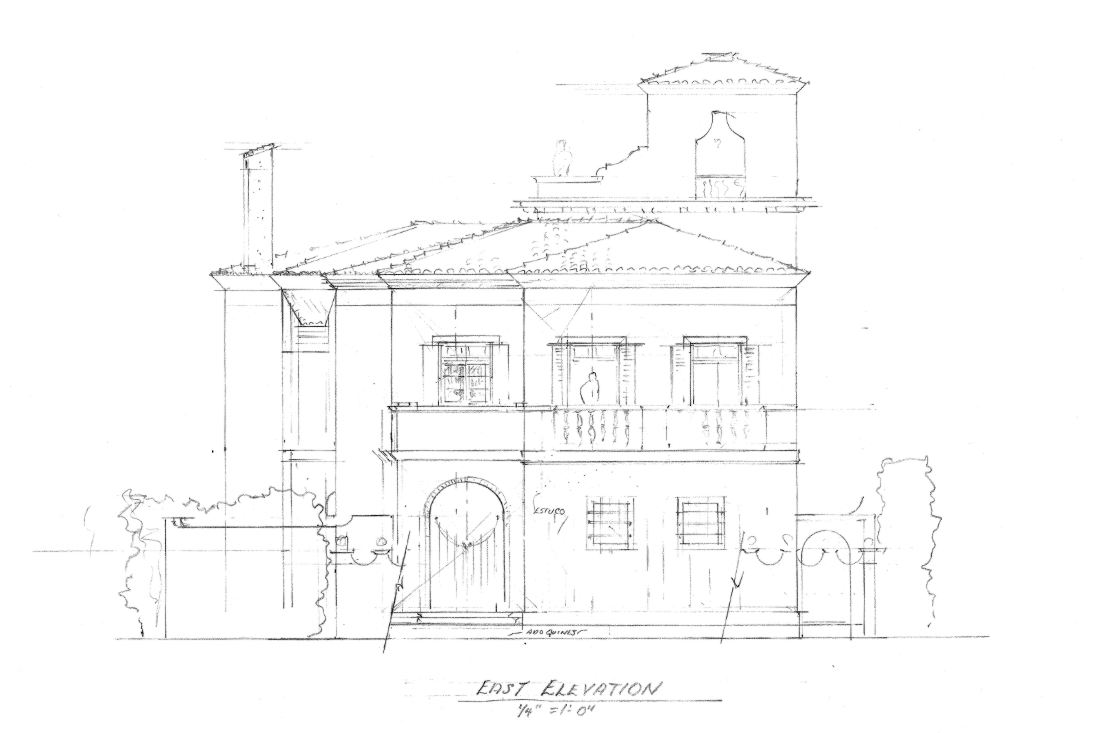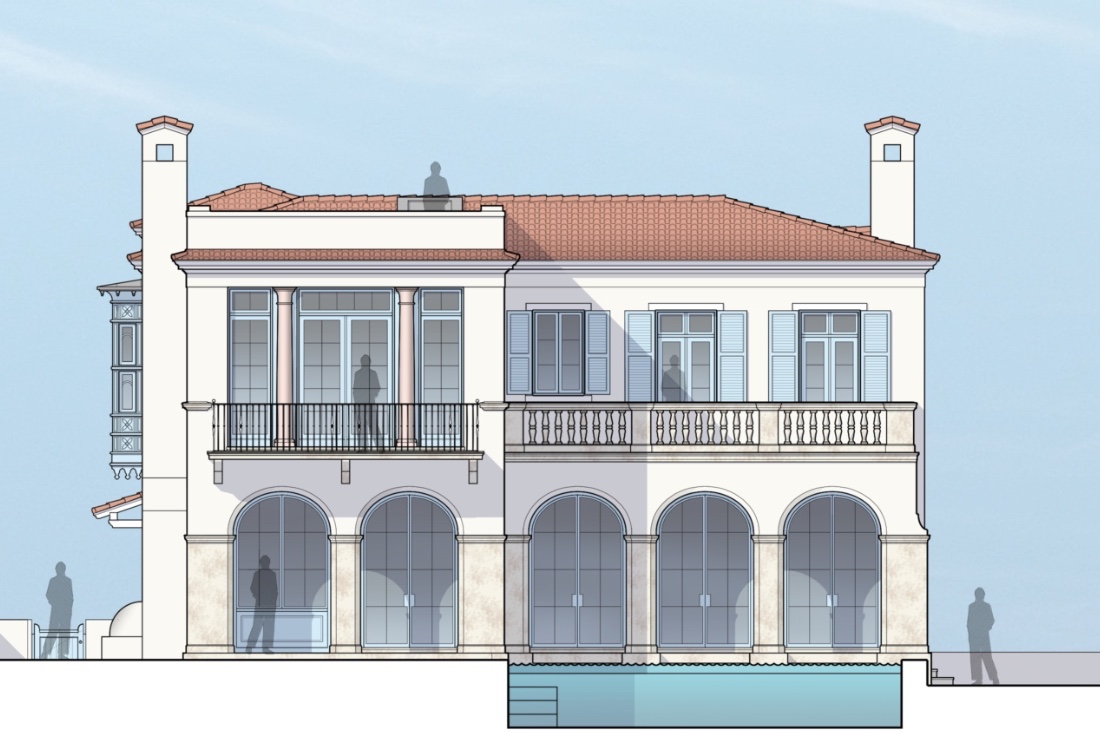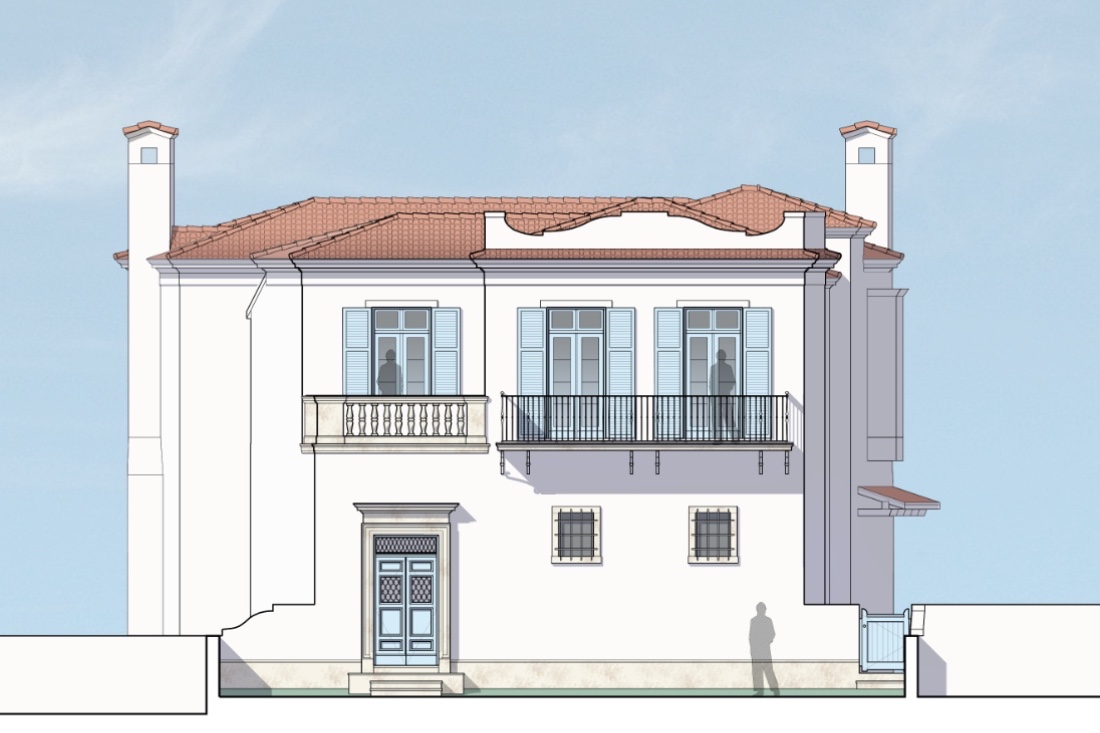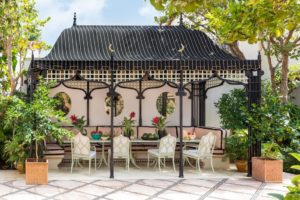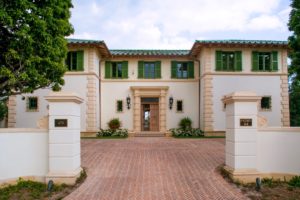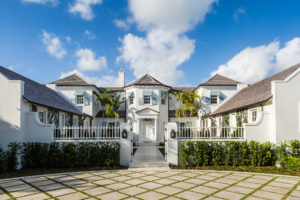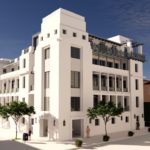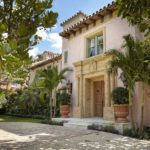Palm Island Miami Villa
New Construction in Palm Island, Miami, FL
Proving that a restrictive site can be an opportunity rather than a burden, this jewel box of a Spanish Colonial home on a thin, wedge-shaped waterfront property offers generous living despite its lot size. To take advantage of Miami Beach’s tropical weather and ocean breezes, all primary circulation is exterior and connected with a central courtyard. Deep loggias, from which steps flow directly into the plunge pool, encourage prolonged enjoyment of the extensive water views beyond.




