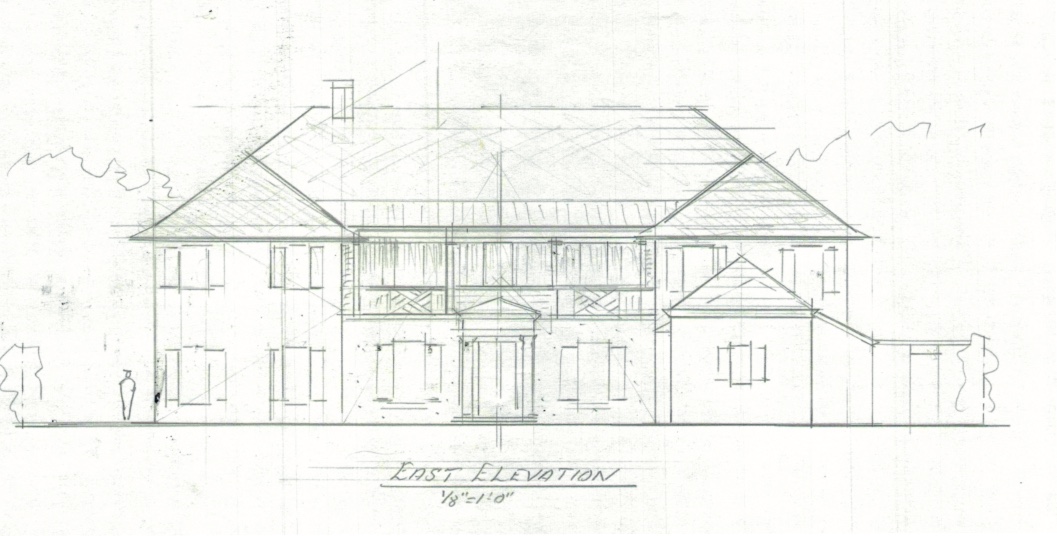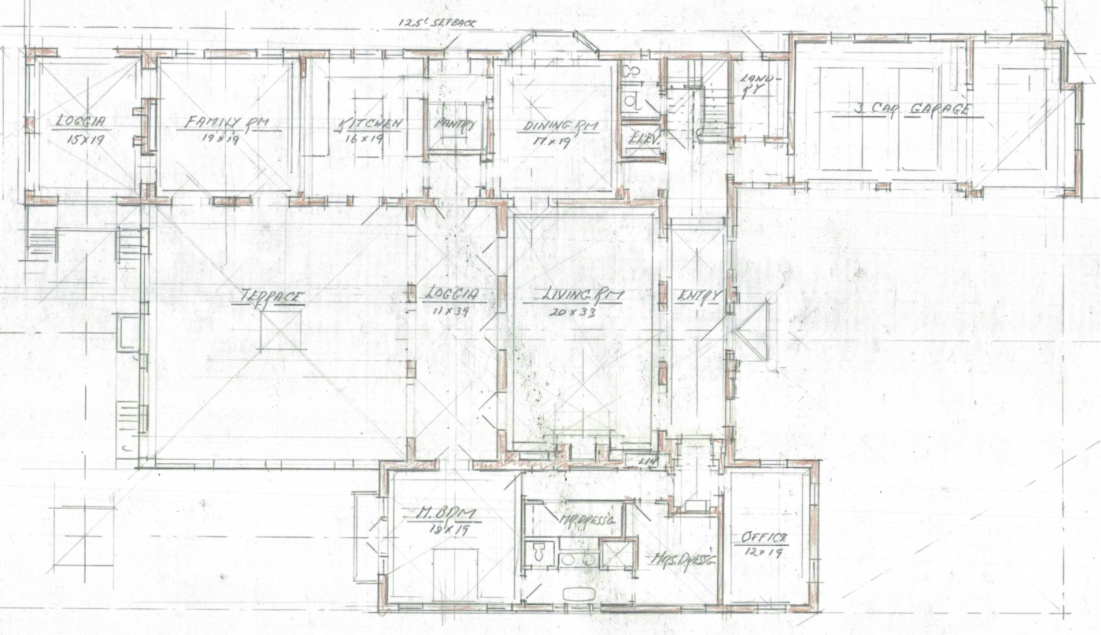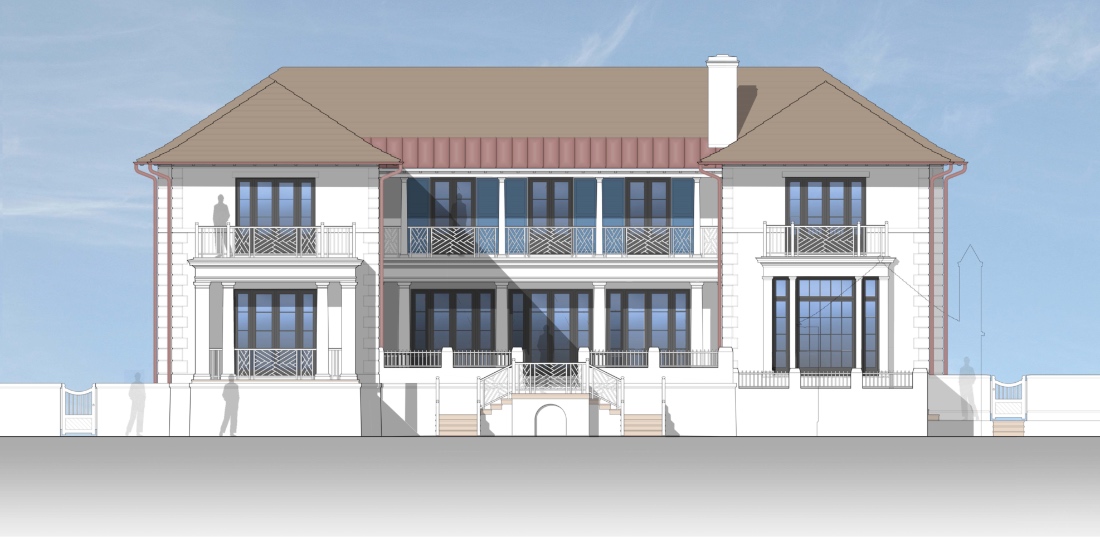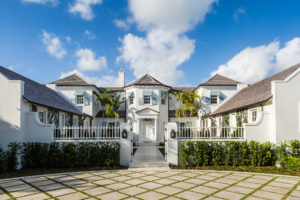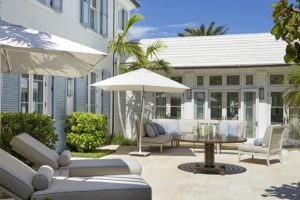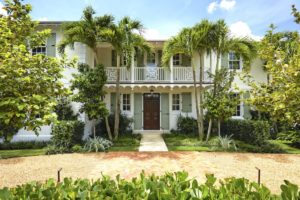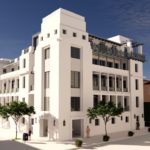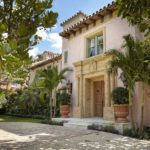Crest Road
New Construction in Palm Beach, FL
This new 10,000 square foot two-story residence and 500 square foot pool pavilion overlooking the Intracoastal Waterway was designed in the Anglo-Caribbean style. The six-bedroom house was designed to accommodate visits from many children and grandchildren. The scale of the house at the entry is broken up with folly-esque pavilions and garden wall-like parapets that conceal garages.
The centrally designed plan mass expands with a north wing that extends towards the waterway.
Verandas, loggias, and porches, some with wood Chippendale railings, create spaces to embrace the views of the waterway and the outdoors.


