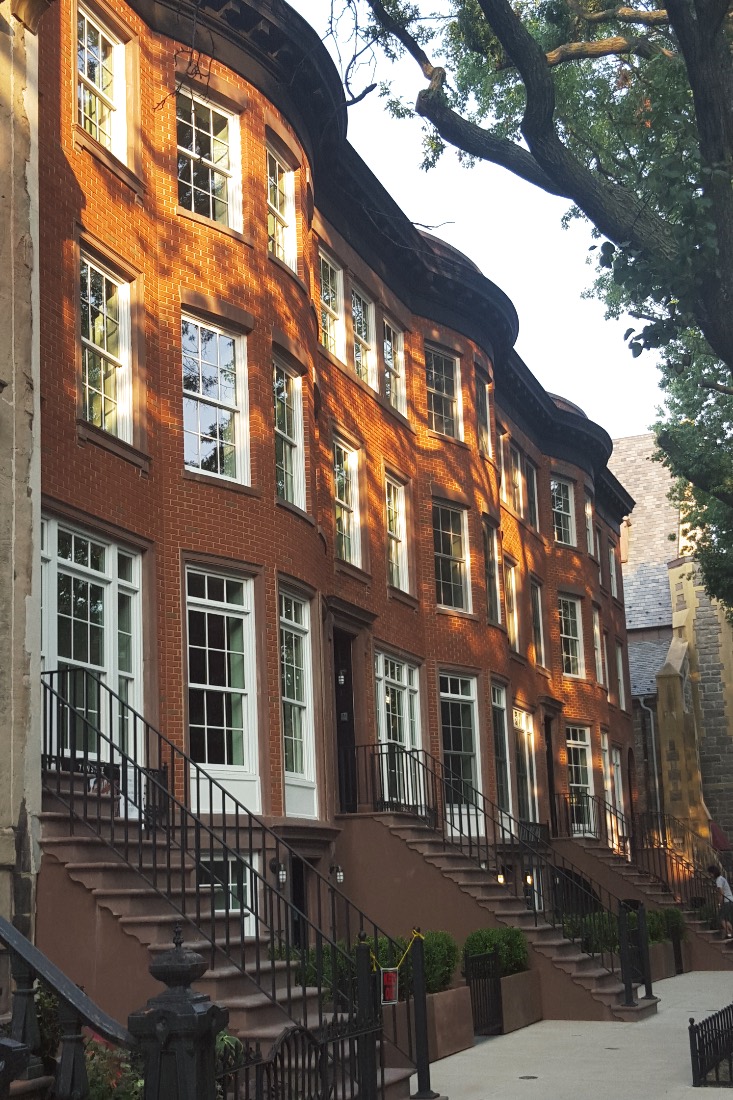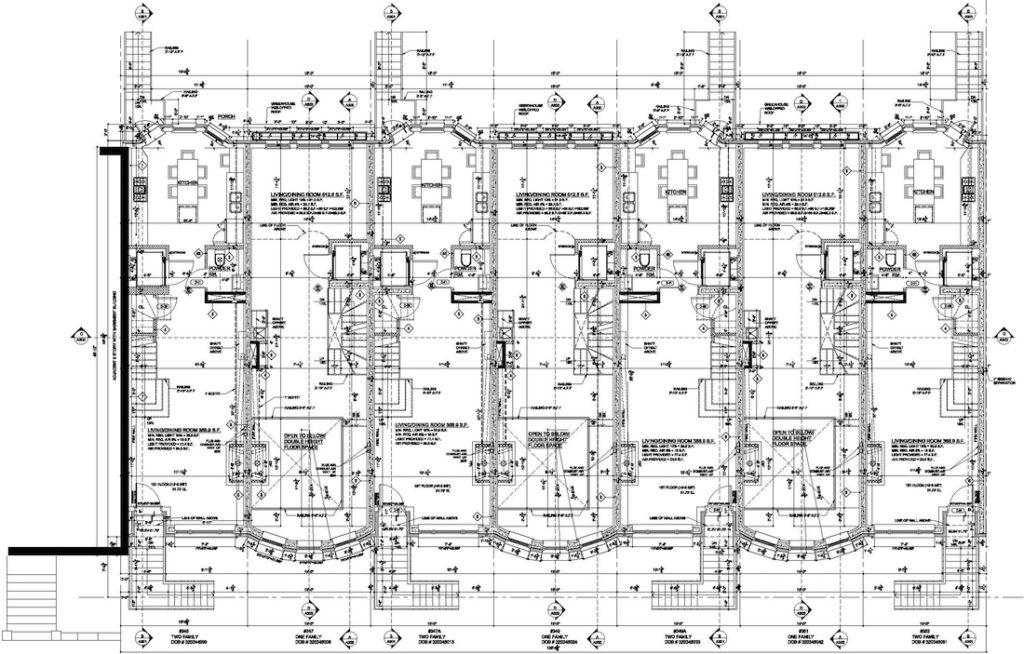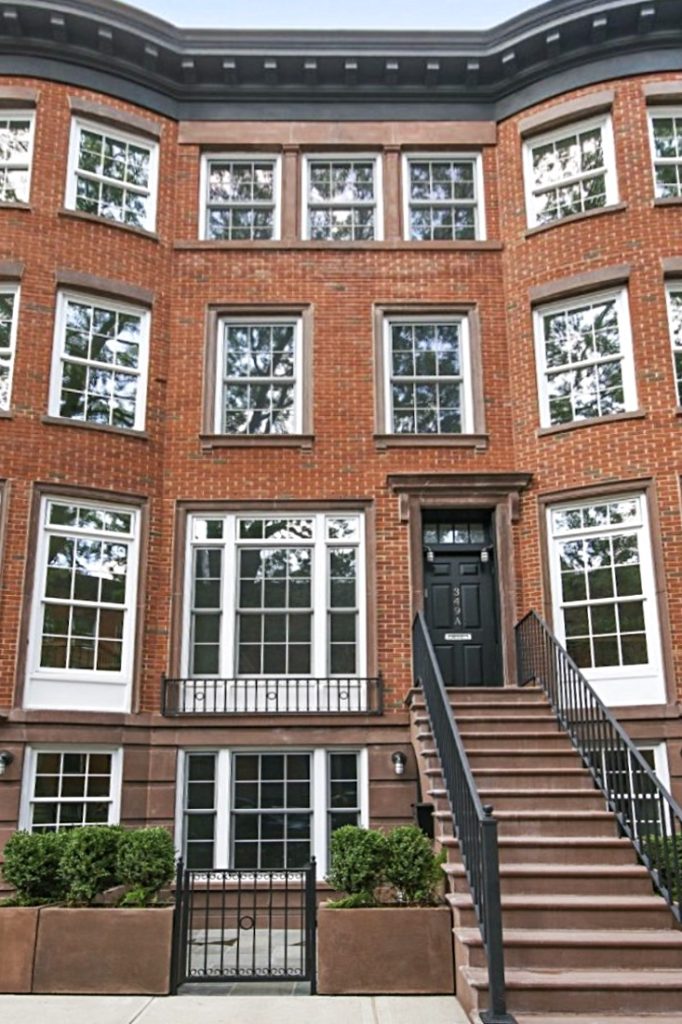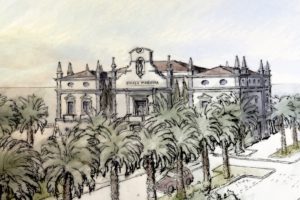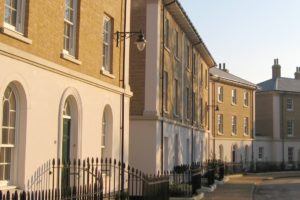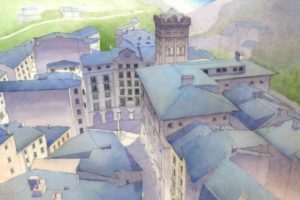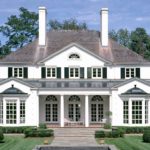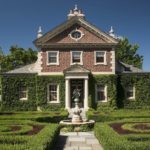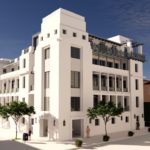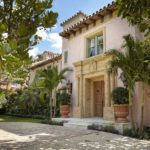State Street Townhouses
Multi-Family Residences in Brooklyn, NY
This urban development project consists of a row of seven, fifteen-foot wide, single-family townhouses located in downtown Brooklyn. The firm was engaged in the design and detailing of the facades for the row. As the developer insisted on seven units and the house are only fifteen feet wide, normally only enough for two bays; to avoid the monotony of seven 2-bay houses we decided to use a bow front on every other house allowing these houses to be read as three bays. For parity, the remaining houses have octagonal bays on the garden fronts. The houses are further differentiating from the alternate entries from ground level to first via stoops.
Two-bay alternating pattern, with orthogonal and bow-front facades, the materials are brick-on-block with cast-stone trim and a sheet-metal cornice, all representative of Brooklyn’s rich architectural heritage. Unbelievably this project was done for under $300 per square foot with little compromise and each unit was 3600 sq. ft. The facade is brick on block with cast brownstone trim. The cornice is sheet metal.
We were commissioned to design the facades of this group of seven townhouses. The major design challenge was the narrowness of the lots being just fifteen feet. This allows for 2-bay houses which are not optimal to break the monotony of the row we did; bow fronts on every other house which allowed for 3-bays. The other houses got an octagonal bay to the garden.




