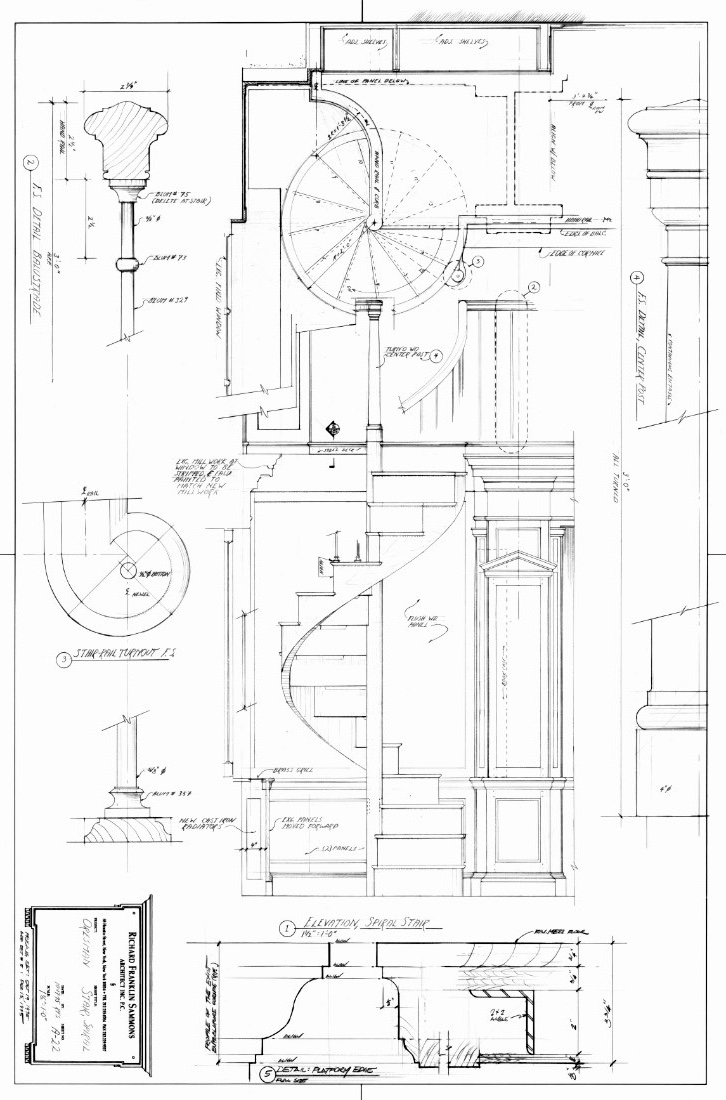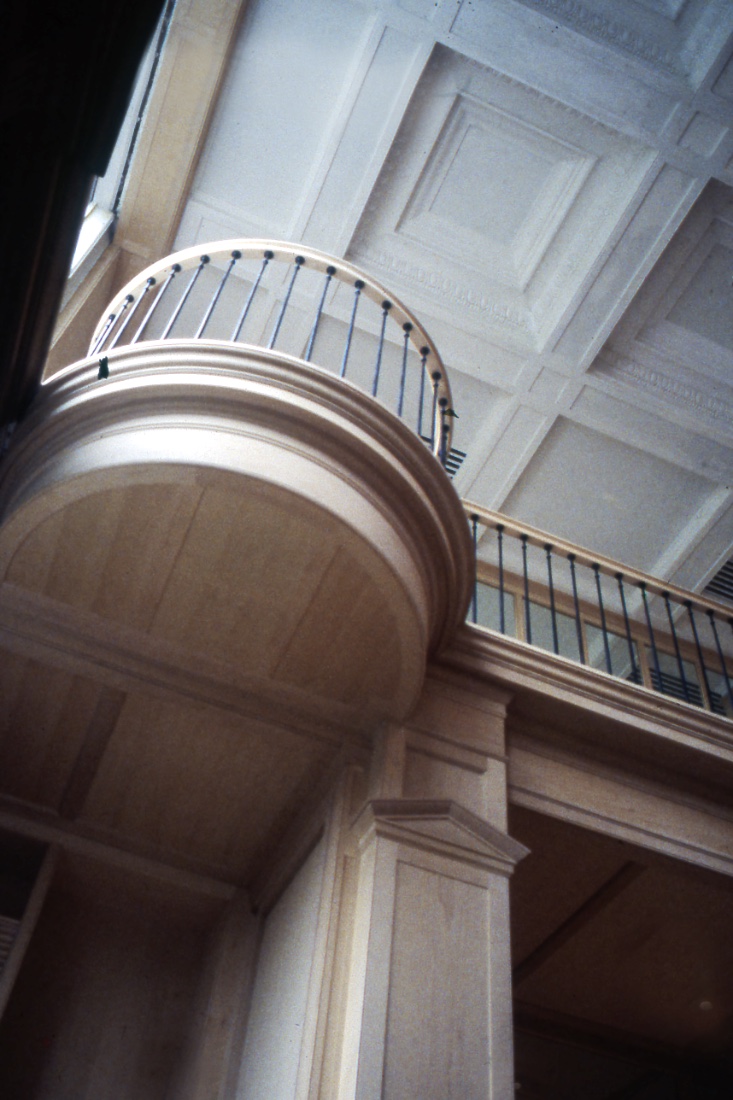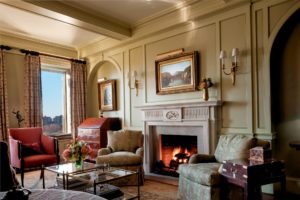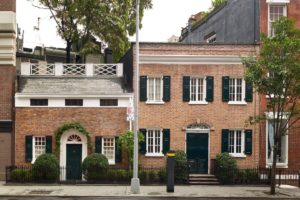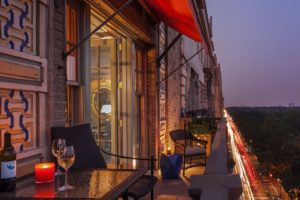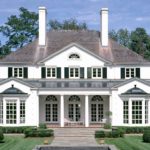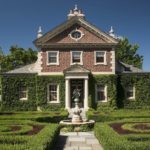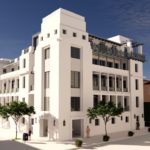Central Park South Apartment
Renovation in Gainsborough Studios, Manhattan, NY
In Richard Sammons, Mr. Oresman found an architect sympathetic to his literary and artistic tastes who could design a suitably uplifting setting without losing sight of practicalities. One of the client’s requests was that his new library is created using light wood rather than the more traditional mahogany or dark-stained oak since the studio apartment is lit only by northern light. Each surface is carefully articulated with well proportioned Classical detail, the pedimented faces of the bookcases modeled on ancient tabernacles. Another client request included a perch for bird-watching as Central Park forms the magnificent backdrop outside the double-height windows
“Fairfax & Sammons transformed the stark studio into an urban sanctuary, with floor-to-ceiling paneling and sliding bookcases defined by millwork inspired by ancient tabernacles. By adding a balustraded balcony under the newly coffered ceiling, the architect created a second level for housing the owner’s books and art collection (consisting primarily of readers reading), as well as an aerie for birdwatching.” – Marjorie E. Gage, New York Spaces


