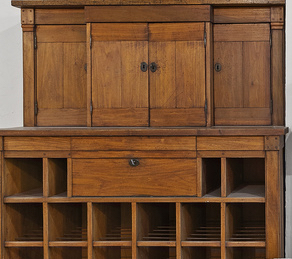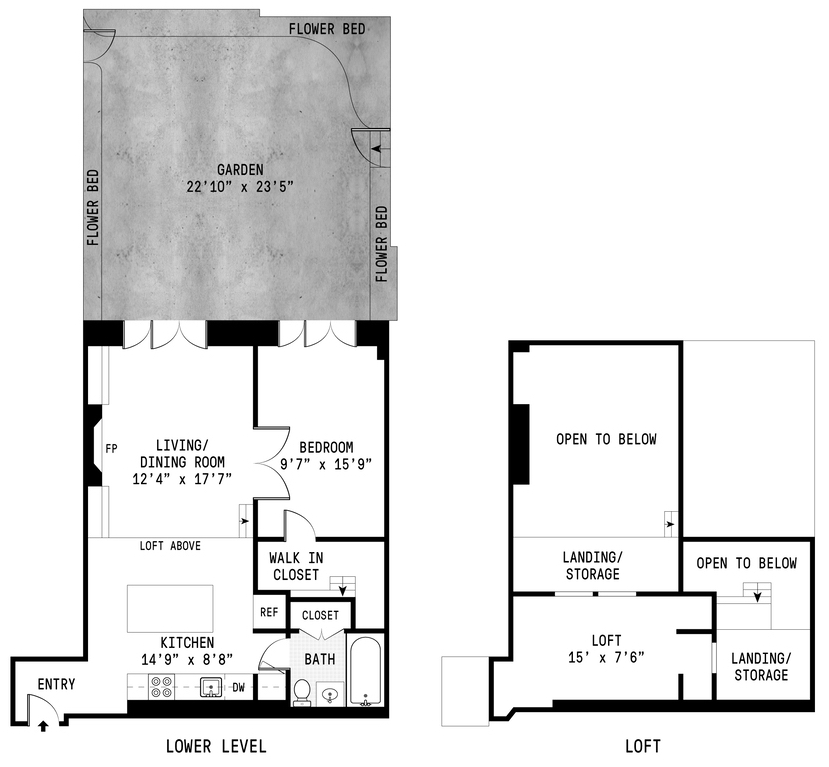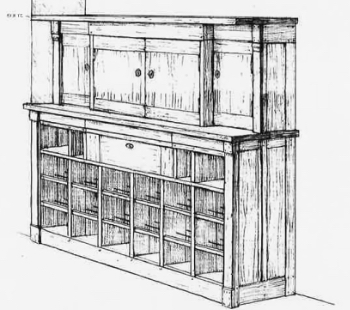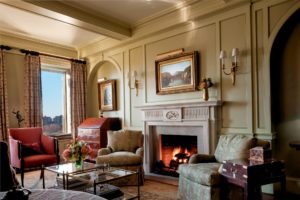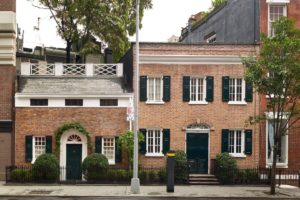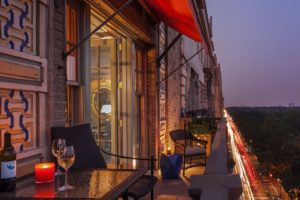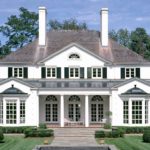French Provincial Style Maisonette
Renovation in Meatpacking District, Manhattan
It is probable that the space that was transformed to create this unusual residence of two small but lofty rooms was used as a store to service the old nearby shipping trade during the nineteenth century. It occupies the ground floor of an apartment block one short block from the Hudson River, but it might be part of a bastide or mas, so redolent is its character of old French farmhouse interiors.
We created a main kitchen/living room that runs through to a charming courtyard garden, with a bedroom opening off one side. At the other end of the main room, above the kitchen area, is a gallery providing additional sleeping or storage space, reached by a handmade wooden ladder; the bathroom is fitted into the corner between the bedroom and the kitchen.
The main room and the bedroom have tall, glazed French double doors of about 1900 which open onto the garden; a third matching pair is set into the large opening between the two rooms. They are hung with loose linen curtains and kept open for much of the year so that the garden (which is the same size as the apartment) and interior merge, and the apartment feels cool and airy. The architects designed a simple but solid limestone chimneypiece to provide the main focus to the living room; in winter an open fire glows from its multicolored tiled surround.
The key to this apartment’s attractive rustic style is artisan Robert van Nutt’s wonderful timberwork – pine doors and shelves, kitchen worktops of walnut, and additional quirky touches, such as a French-style post box to disguise the wall-mounted telephone, a wooden box over the front door spy hole, and a framed blackboard to hide the electric panel. These fittings, stained rather than painted to emphasize their natural patina, are all the more impressive since Mr. Van Nutt is actually a professional illustrator, who only relatively recently took up joinery. He researched all the details from traditional French designs and drew them up in a series of delightful sketches, several of which are reproduced here.
The choice of fittings and finishes was largely the owner’s own, underlining her decorative flair and affinity with the rustic French style she has sought to emulate. The apartment is furnished with French antique furniture and has light fittings in a suitable style from Circa Lighting. The coarse ceiling beams are left unpainted and the walls are finished with rough plaster colored with natural pigments. French limestone from Paris Ceramics surrounds the sink area, and the floors are laid with antique terracotta tiles, with decorative metal grilles over the heating ducts. In all of these details, the timeless atmosphere of the Mediterranean provincial style is transposed to New York.


