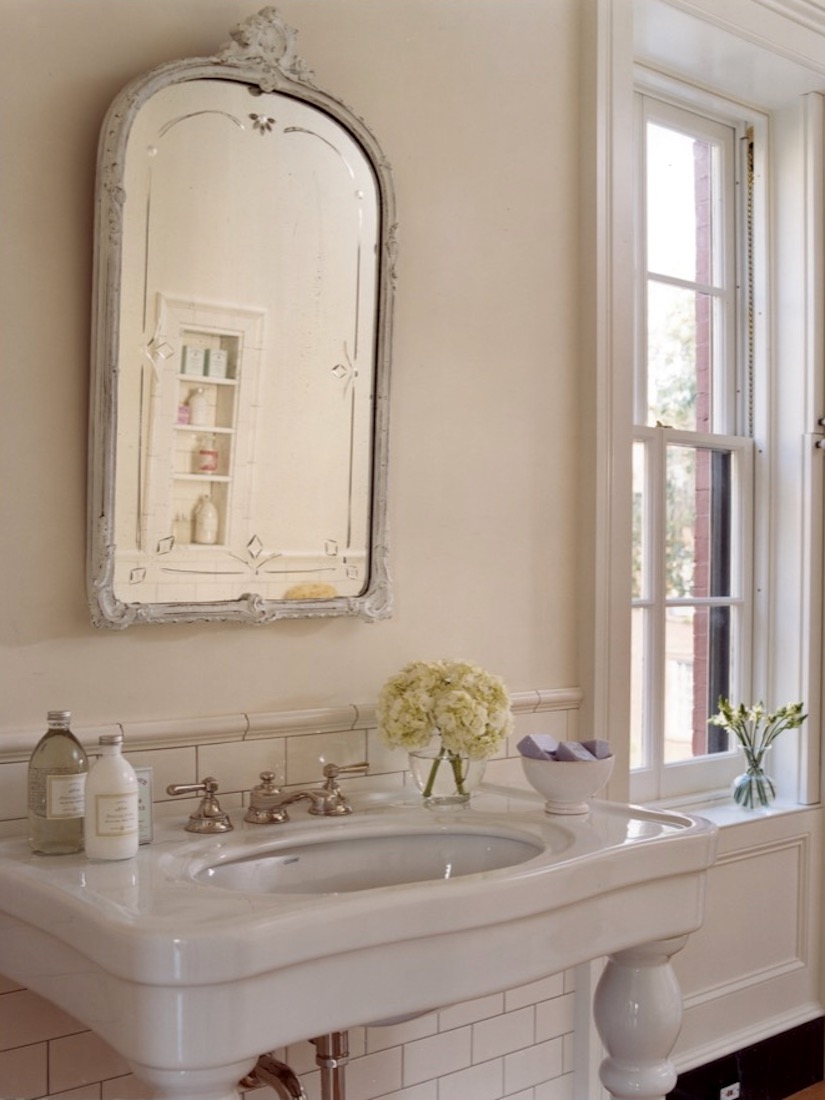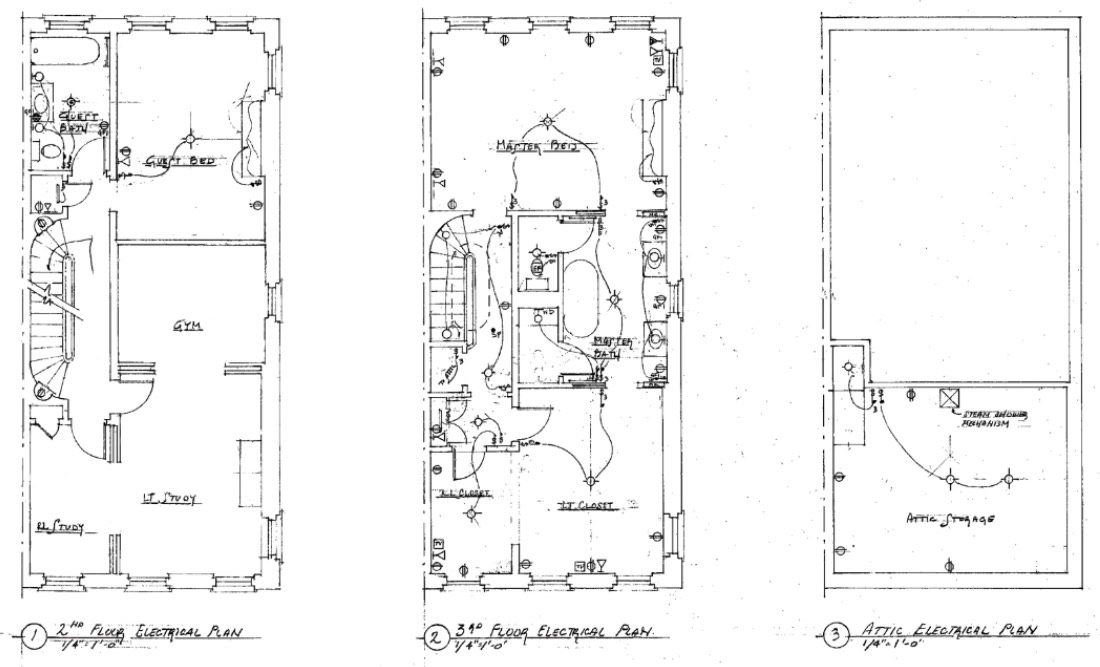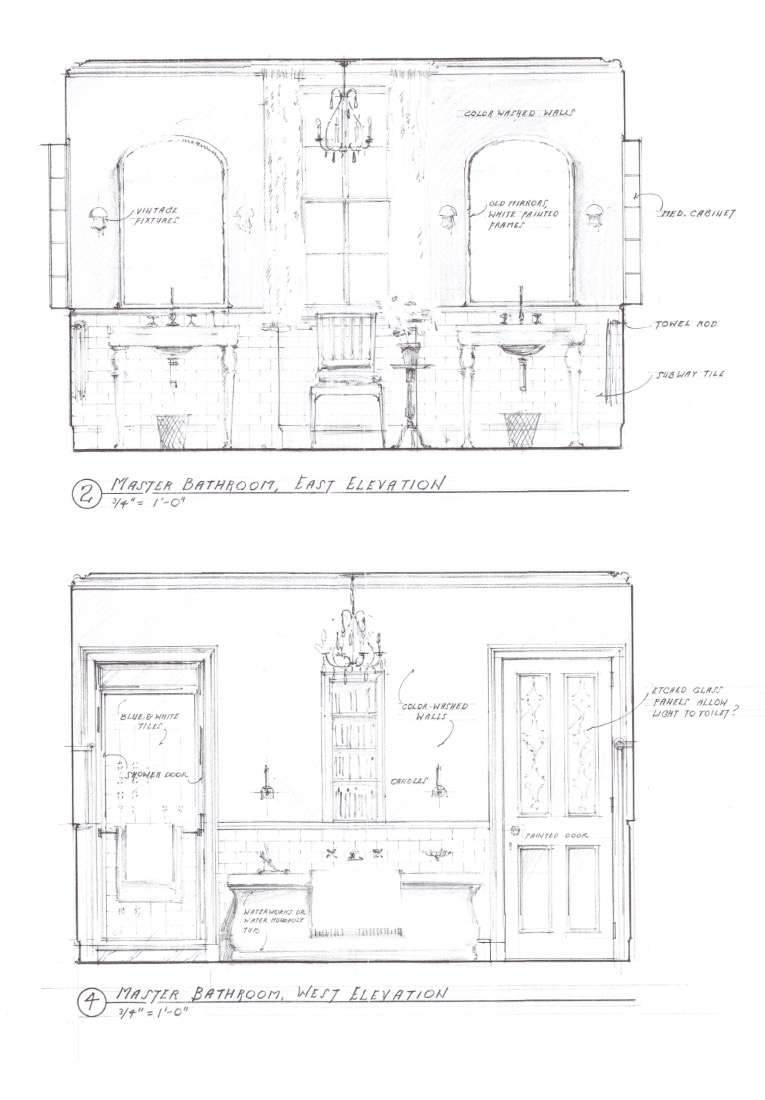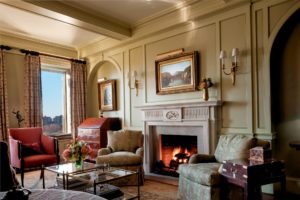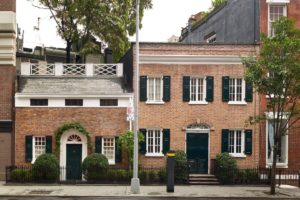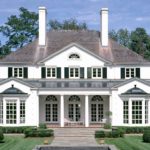Italianate Townhouse
Renovation in Greenwich Village, NY
Few cities can boast a complex of historic townhouses that have survived on such a scale as New York’s Greenwich Village. For cohesiveness and quality of craftsmanship and the contribution it makes to the urban street-scape, it is comparable to the Georgian New Town of Edinburgh in Scotland.
We have tackled the problems inherent in the building type, such as constraints of size, insensitive subdivision, and the gradual erosion of defining architectural ornament, with care and ingenuity, supported by our knowledgeable understanding of the genre and conscientious historic research. Employing materials and craftsmen of the highest quality, we have set a high standard of design and workmanship that emulates the work of the original master masons and carpenters.
It’s Liv Tyler’s devotion to the little things, those most special character-defining details, that turned her property’s renovation into an absolute labor of love. Built-in the late 1800s, the brownstone had already been through a handful of incarnations by the time Tyler purchased the building in 2001. Each floor was a two-bedroom, two-bathroom apartment, and everything historic had been taken out of it.” – Ariel Foxman, Architectural Digest


