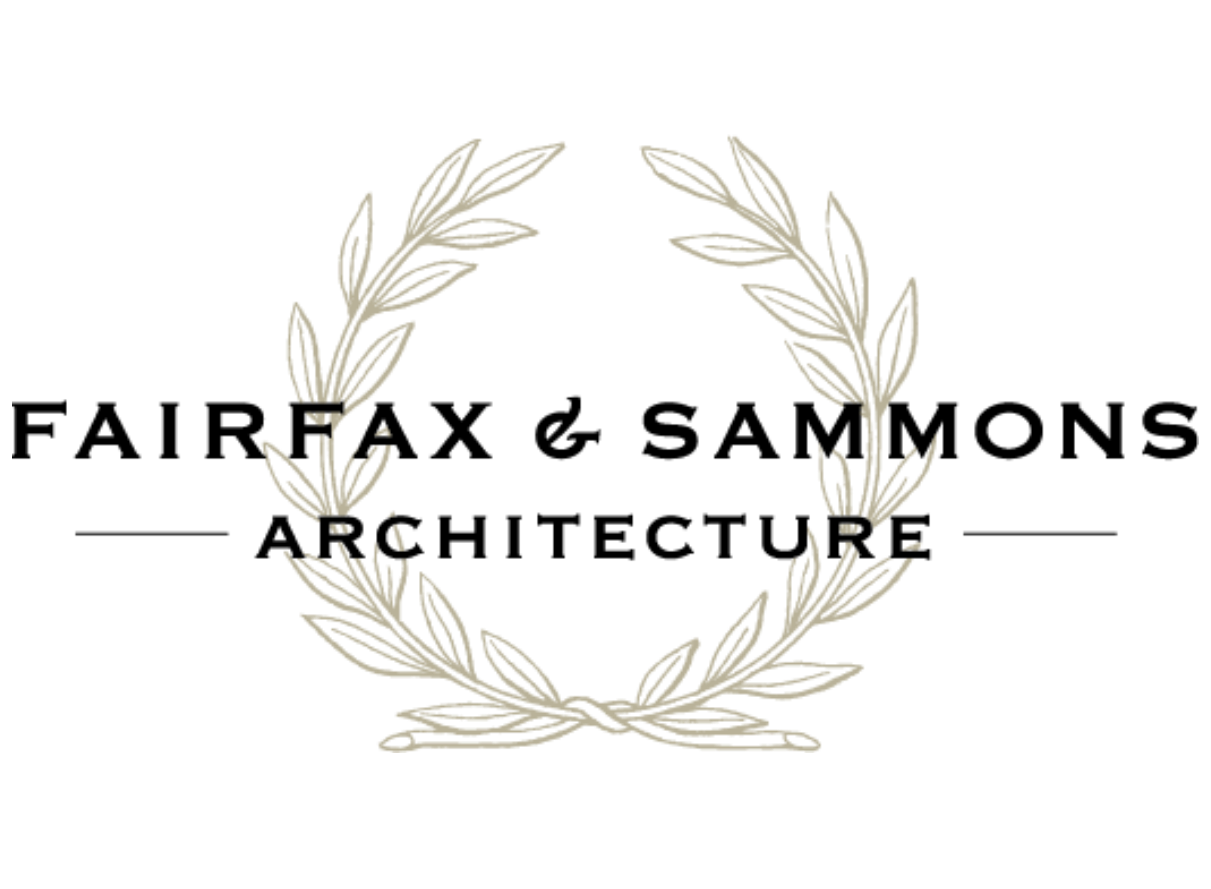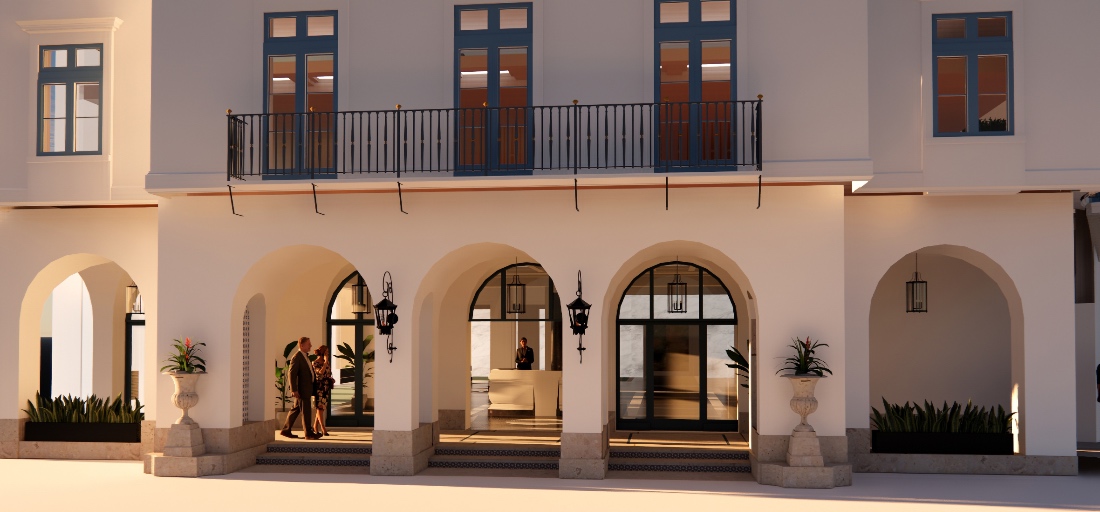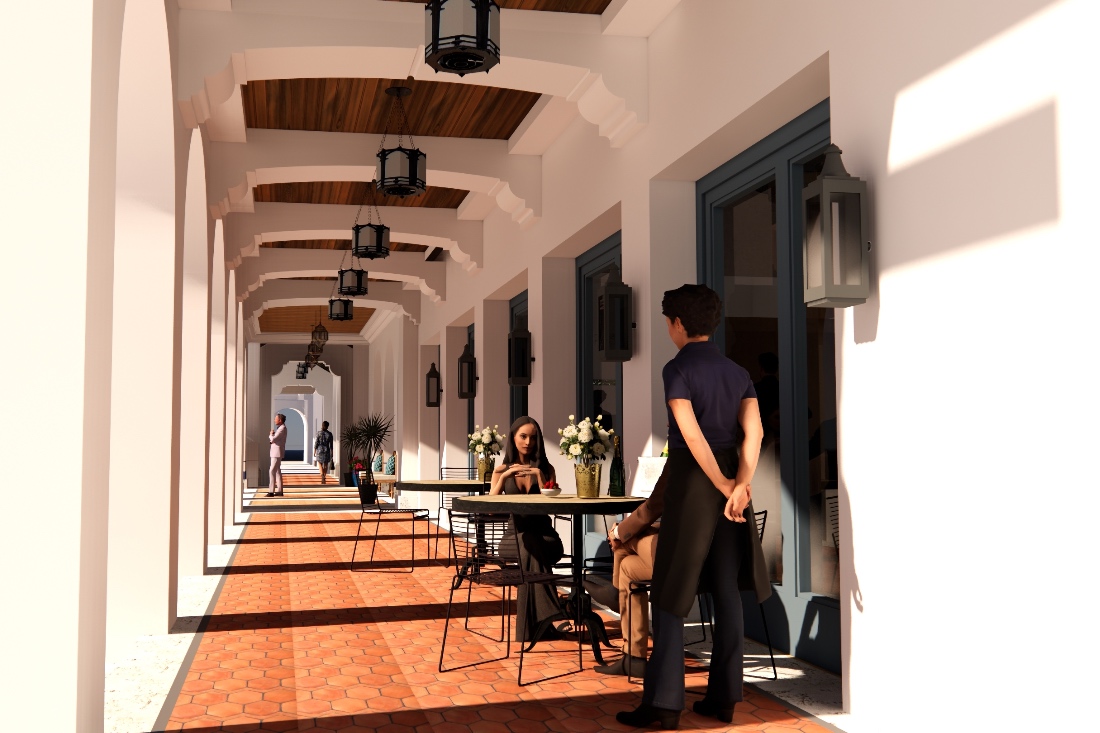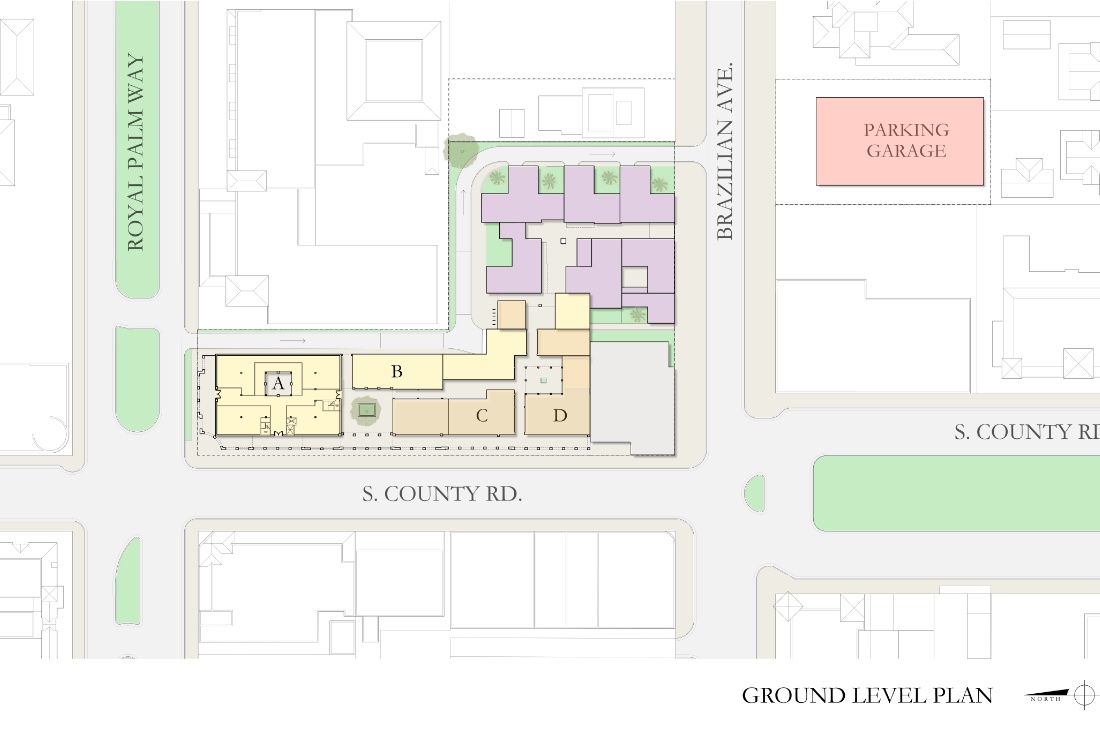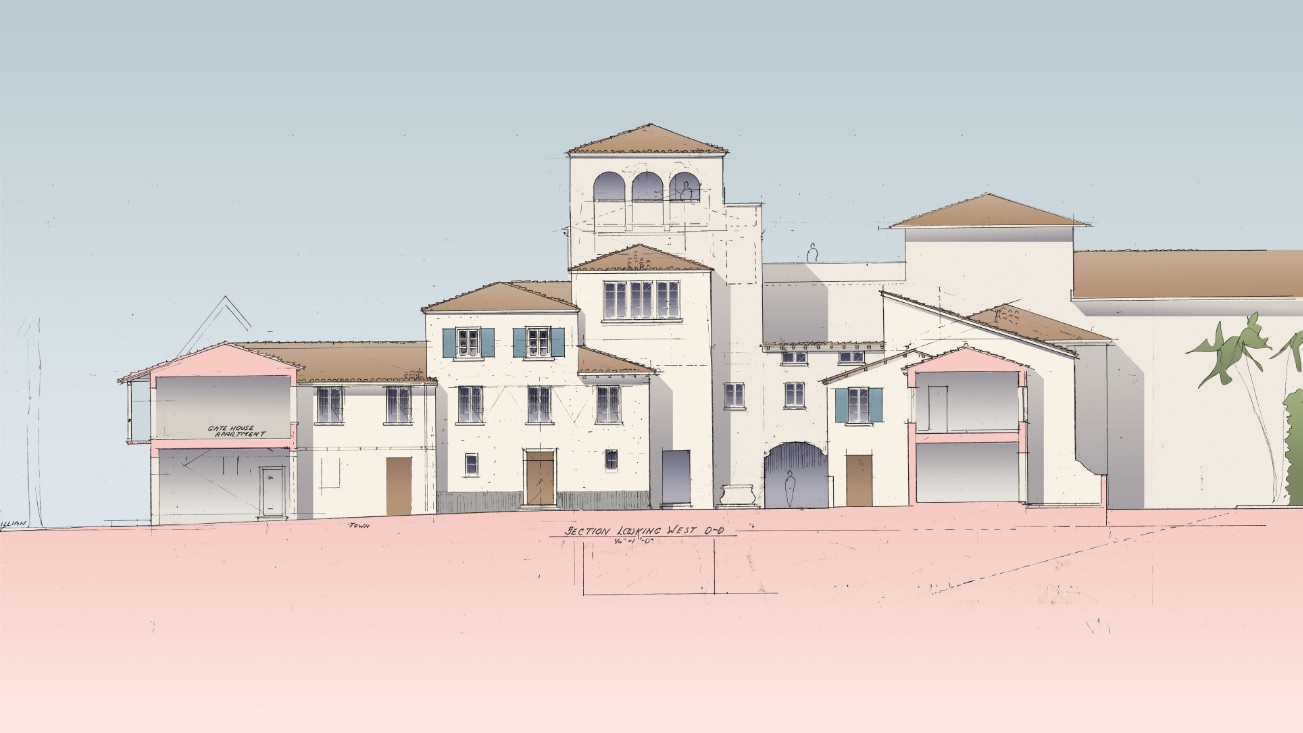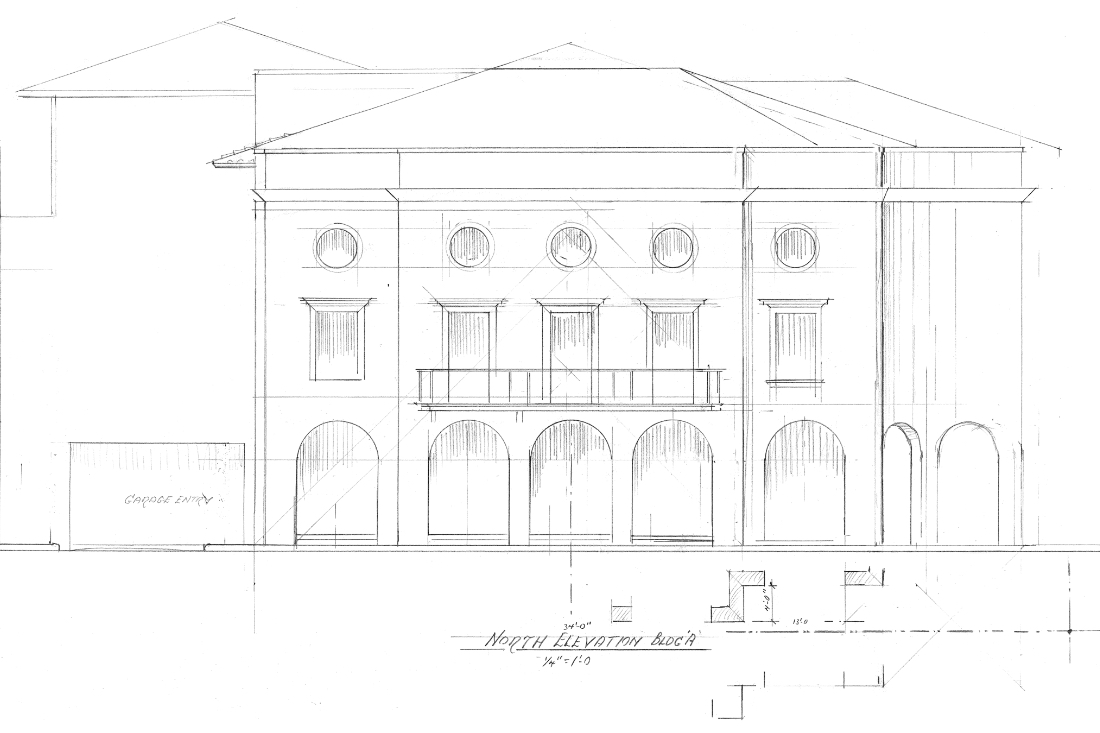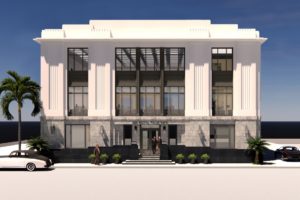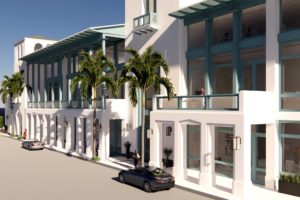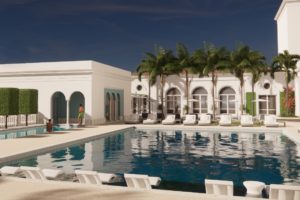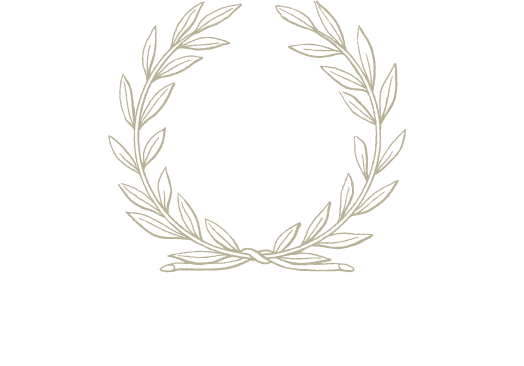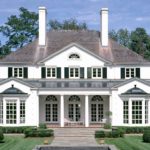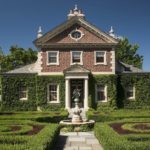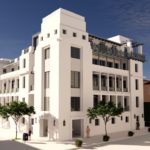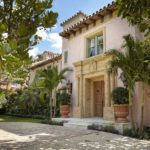Mixed-Use Streetscape
Redevelopment in Palm Beach, FL
The attempt is to unify the street with the existing streetscape adjacent and opposite, making a three-block corridor of high-quality compatible architecture. This Mixed-Use Streetscape is a redesign of an entire city block into an arcaded street with ground-floor shops, residences above, and vias penetrating into the interior. The three-story office building will be reskinned and expanded over the new arcades. New infill buildings replace one-story taxpayers on the balance of the street.
