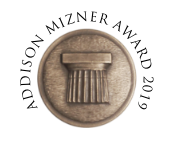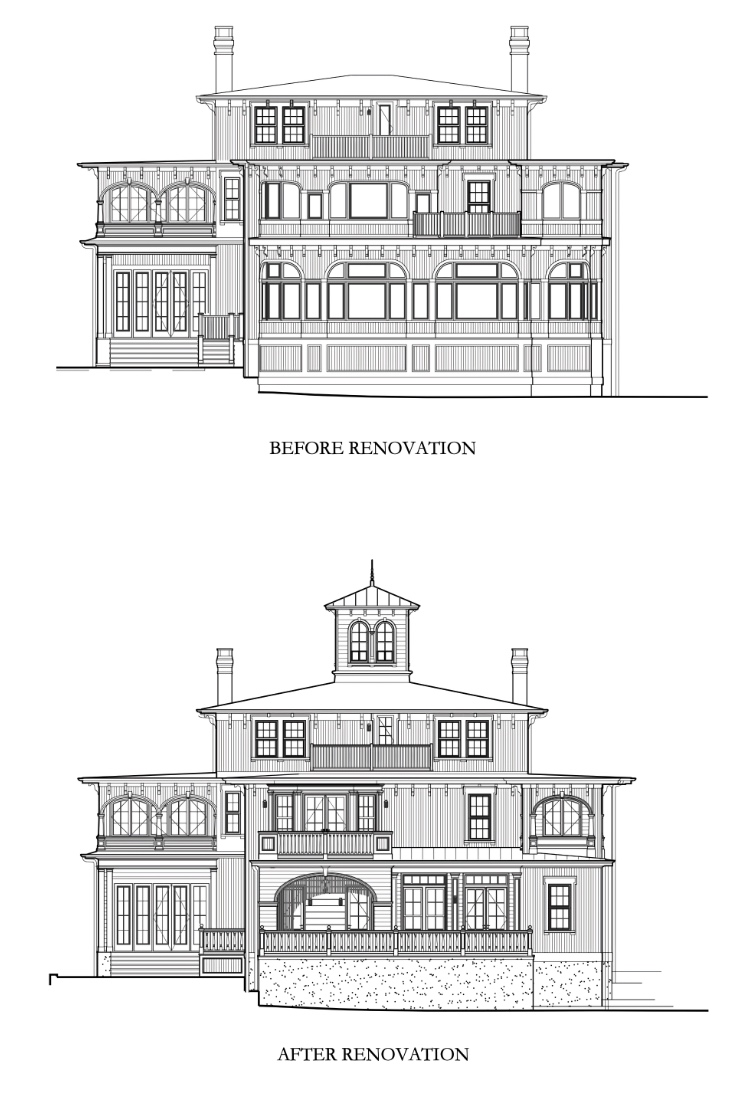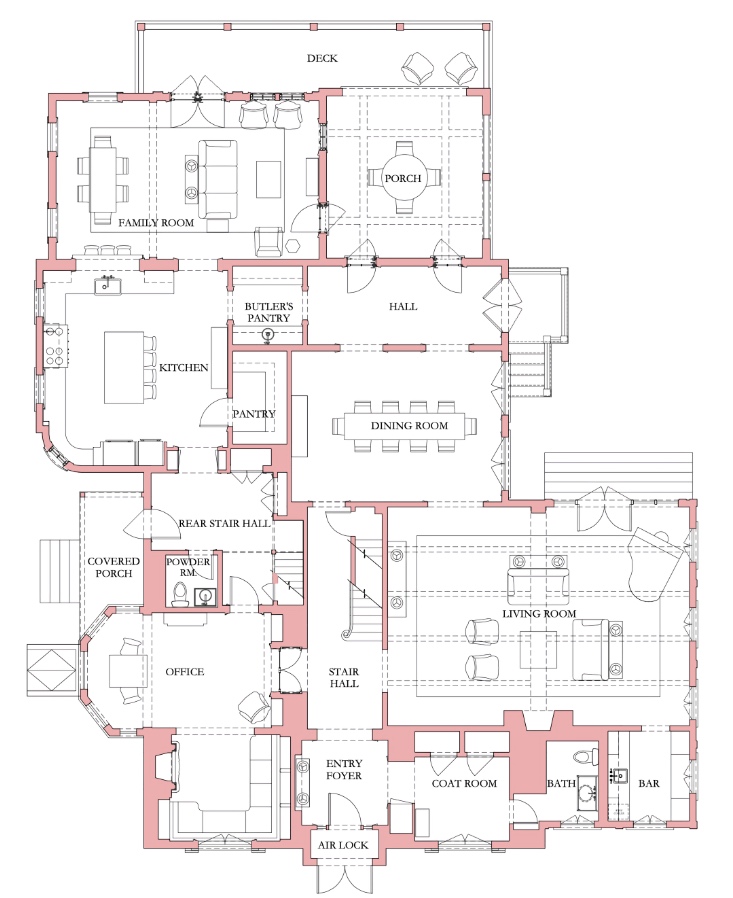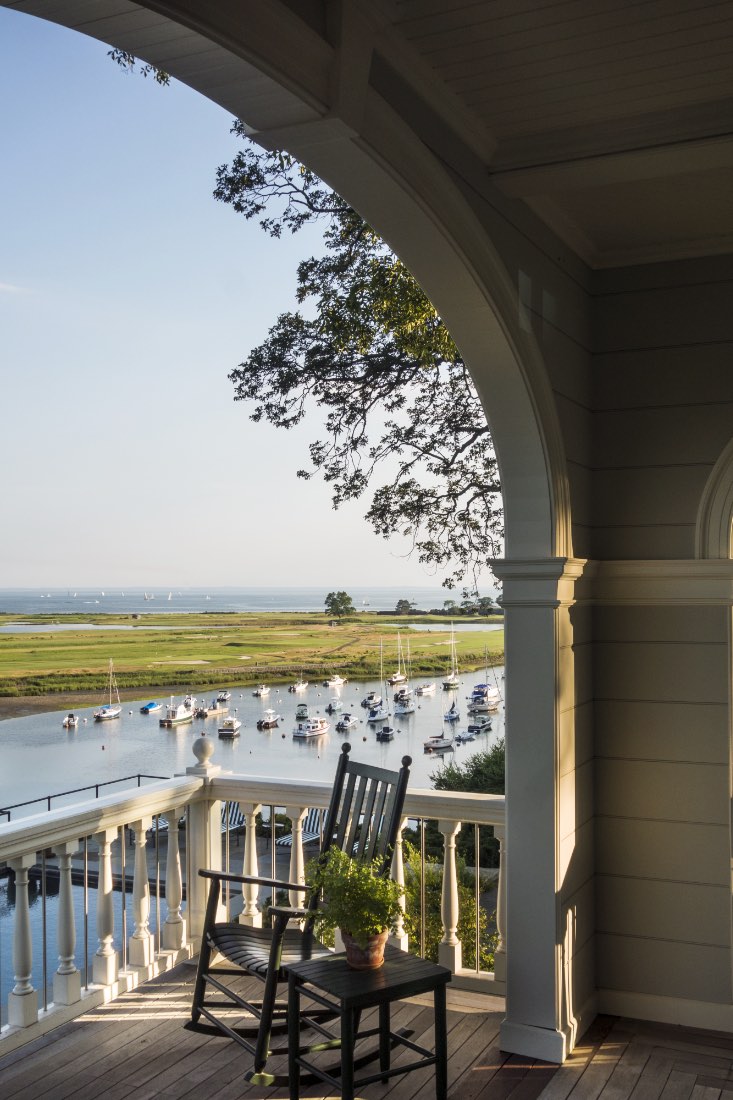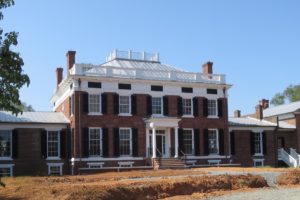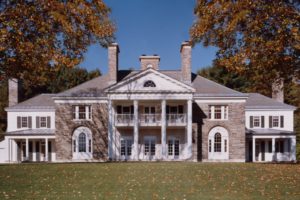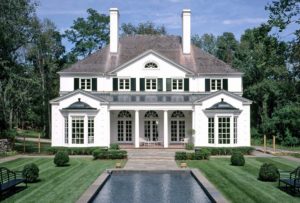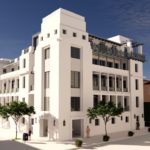Italianate Villa
Renovation in Southport, CT
The original Italianate villa, “Vista del Porto,” was constructed in the 1850s atop a hill overlooking Southport Harbor on Long Island Sound. The original structure was two-stories, square in plan, and topped with a cupola. In the 1890s the cupola was removed so that a full third-story could be added. The house was further enlarged and altered in the 1910s and 1920s. Most recently, in the early 1990s, a large glazed two-story addition was added on the harbor side of the house.
We eliminated some of the more recent additions, transforming the plan and massing, to create a more coherent, functioning house. We referenced historical details from the photographs, such as a 1920’s era sleeping porch, the original chimneys and trim profiles, and the lost cupola in our new designs and alterations.




