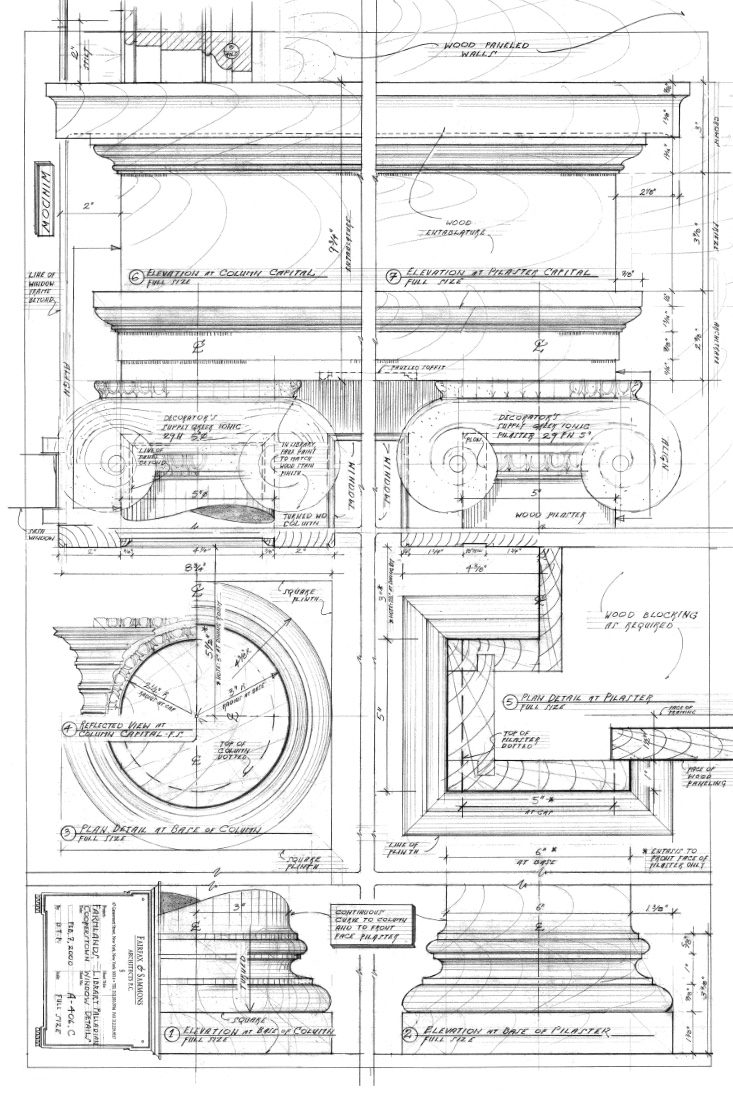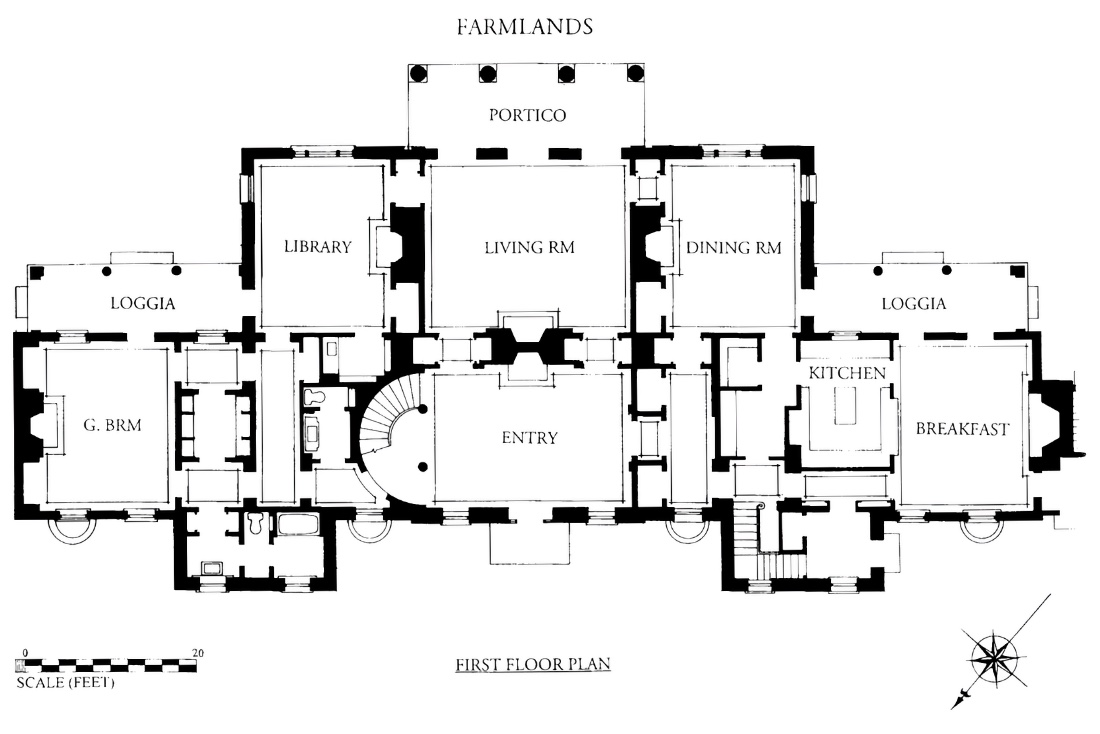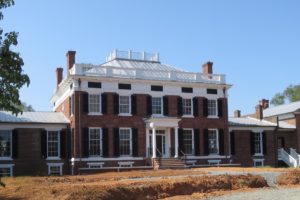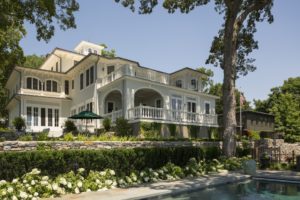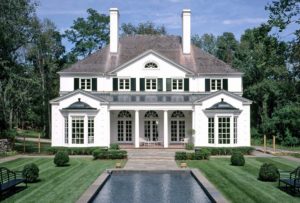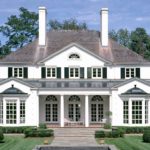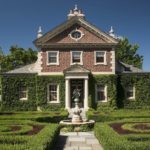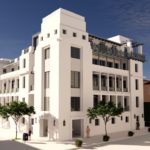Farmlands
New Construction in Cooperstown, NY
In our design for this new stone house, we created a fitting centerpiece to a working sporting estate, which restores faith in traditional architectural and rural values. With its hierarchy of spaces and functions, traditional architectural language, and strong relationship to the landscape, Farmlands, as the house is called, is a rural retreat conceived in the manner of earlier country houses whose owners identified with the land and the pleasures of outdoor pursuits. With its pair of flanking Palladian windows in round-arched recesses framing similar vistas for the dining room and library, this elevation is particularly resonant of the work of architects of the Federal period, such as Latrobe and Bulfinch.
Upon entering the 10,000 sq. ft house, a two-story entrance gallery opens up to the second floor. The curved stair provides a graceful connection from each floor. Beyond the gallery lies a Living Room that is flanked by a pine-paneled Library on the left and a formal Dining Room on the right. These three principal rooms, connected by an enfilade, have numerous large windows and French doors allowing for a panoramic view from the rear of the house, with the lake in the distance. Palladian windows add a soft curve to a somewhat strong and dominant façade.



